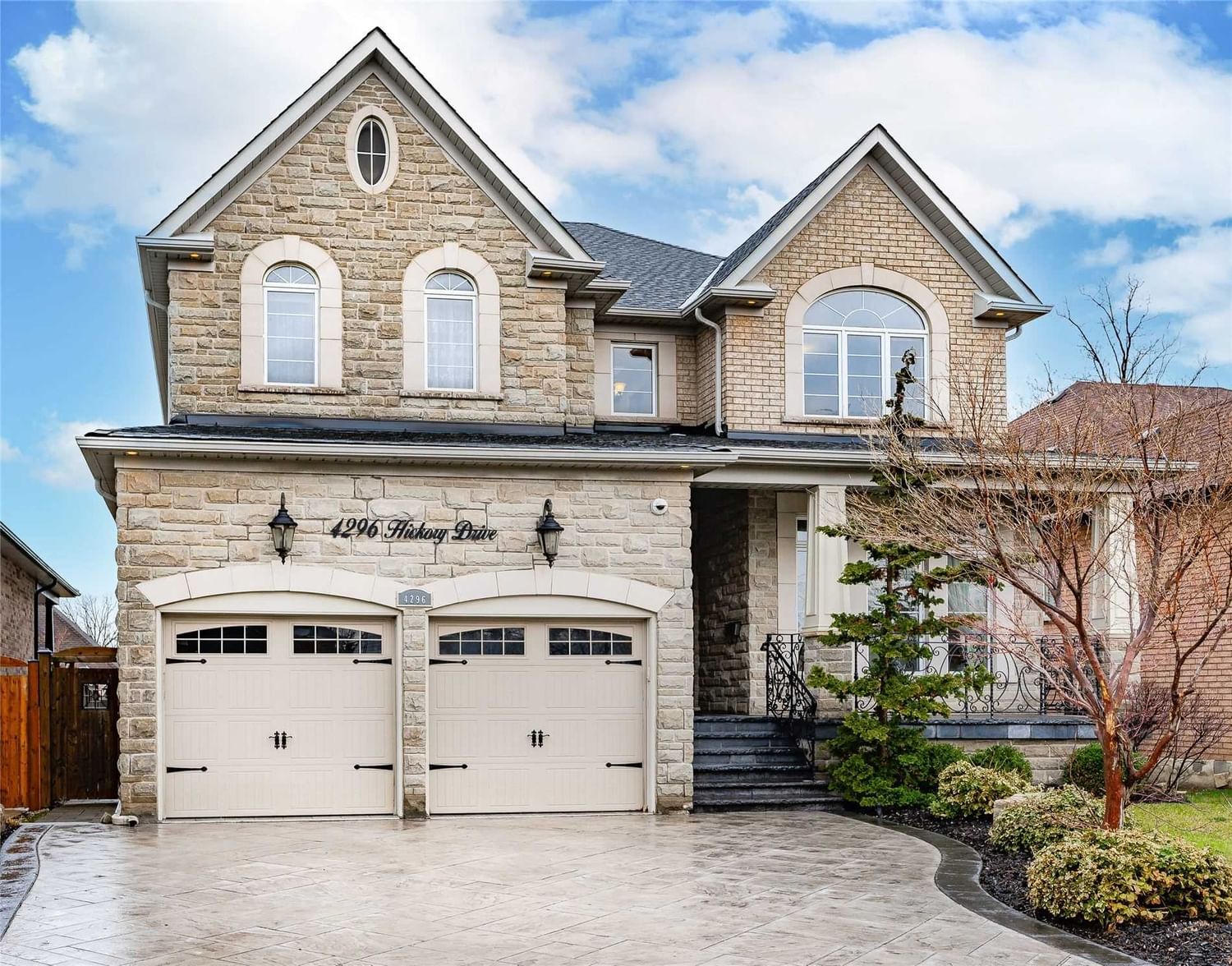$2,399,000
$*,***,***
4+1-Bed
5-Bath
3000-3500 Sq. ft
Listed on 4/11/23
Listed by FORESTWOOD REAL ESTATE INC., BROKERAGE
Amazing!!! Luxurious And Elegant Residence Custom Built In 2009*This House Showcase Modern &Traditional Designs With The Finest Materials And Workmanship*Stunning Upgrades Include: Exterior- Stone And Pre-Cast Accents, Stamped Concrete Driveway Walkway & Front Stairs, Interior-Nine Foot Ceiling, Crown Mouldings, Sky Light, Coffered Ceilings, Pot Lights, Five Bathrooms, Two Fireplaces, Hardwood Fl. And More...*Features: Gorgeous Family Size Kitchen With Granite Counter, Centre Island Combined With Breakfast Room That Has Walk Out To Huge Deck Cover By Retractable Awning*Family Room With Gas Fireplace, Custom B/I Shelves*Spacious Separate Dining & Separate Sunken Living Room Over Looks Front Yard*Private Office* Good Size Bedrooms On Second Floor-Prim Br. Has 5Pc Ensuite, W/I Closet, 2nd & 3rd Br. With Semi 5Pc Ensuite And Large Closets, 4th Br. Has 3Pc Ensuite & W/I Closet* Outstanding Bsmt With-Great R., Rec. R. ,Kit.,3Pc Bath, W/O To Patio & Side Entrance*Beautiful Private Backyard.
Fridge, Cooktop, B/I Owen, B/I Microwave, Dishwasher, Washer, Dryer And Fridge, Stove, Dishwasher In Bsmt., All Elf's, Window Coverings, Cac, Gdo, Cvac, Alarm System& Cameras, Sprinkler System, Retractable Patio Awning, Garden Shed,
W6018839
Detached, 2-Storey
3000-3500
10+3
4+1
5
2
Built-In
7
6-15
Central Air
Fin W/O, Sep Entrance
Y
Y
Brick, Stone
Forced Air
Y
$9,541.99 (2023)
150.25x51.28 (Feet)
